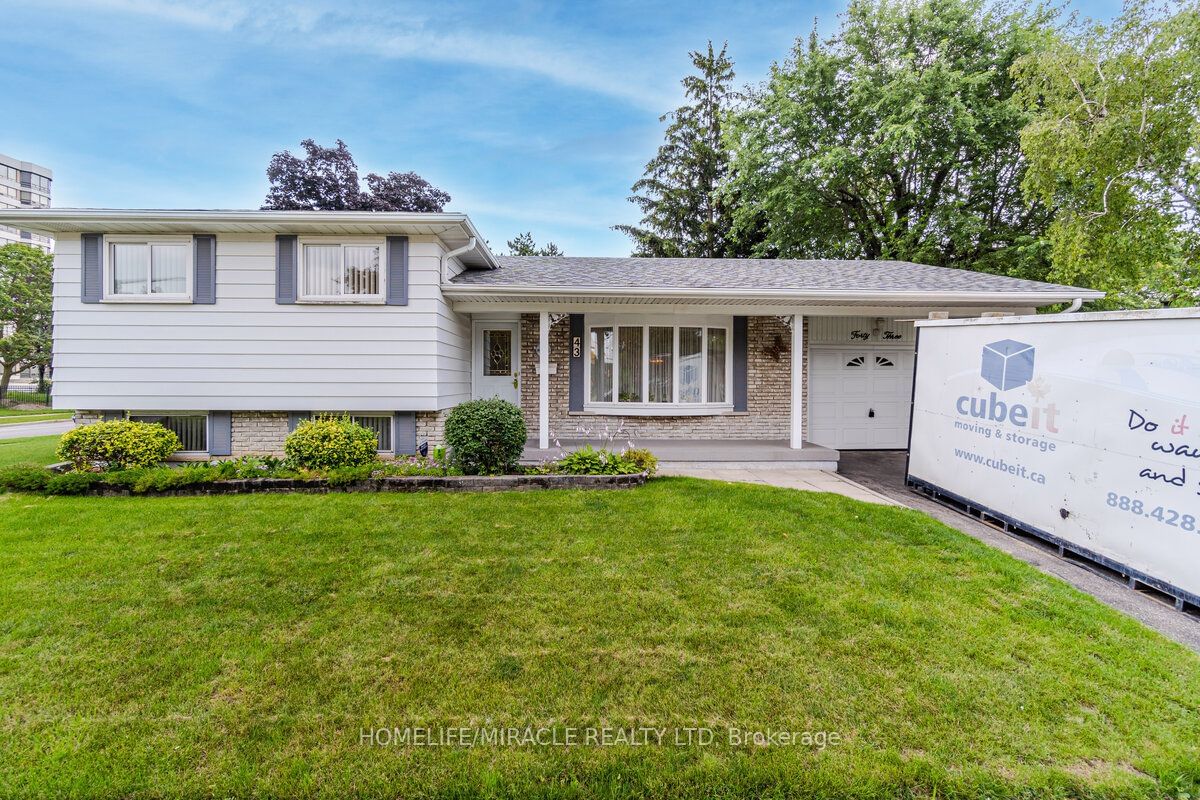$949,000
$***,***
3+1-Bed
2-Bath
1500-2000 Sq. ft
Listed on 7/26/23
Listed by HOMELIFE/MIRACLE REALTY LTD
Welcome to 43 Elgin Drive! This Beautiful, Well mantained, 4-level Backsplit Detached Home Has approx 2000 sq ft of Living Space; Rare find Corner Lot with 109 ft Front; Over 7500 sq ft of Prime Space In The Heart of Brampton; Good size 3 bedrooms, Large Eat-in Kitchen With Built-in Appliances; Large Sized Family Room; Hardwood Floor In Living, Dining and Bedrooms; Spacious, Finished Basement Has Separate (Walk-in) Side entrance With An Open Concept Living Room & Bedroom-- High Potential For Rental Income$$$; Central Heating & Newer A/C (2022); Central Vaccum; Tons Of Storage Space In The Whole House; Big Cold Room In Bsmt.; Bus Stop At The Door Step; Walking distance to Shoppers World Mall and Bus Terminal; 5 minute walk to Centennial Sci-Tech Middle school and High-school; Short Drive to Go Train & Brampton Downtown; Future Hurontario LRT coming in 2024; Close to Sheridan College
2 Fridges, Built-in Stove and Oven, Dishwasher, Washer-Dryer, Back Door Entry to Garage, House Is Very Well Maintained By Original Owners!!!
W6696010
Detached, Sidesplit 4
1500-2000
8+4
3+1
2
1
Built-In
4
Central Air
Fin W/O, Sep Entrance
Y
Y
Alum Siding, Brick
Forced Air
N
$5,310.88 (2023)
< .50 Acres
78.10x109.60 (Feet)
